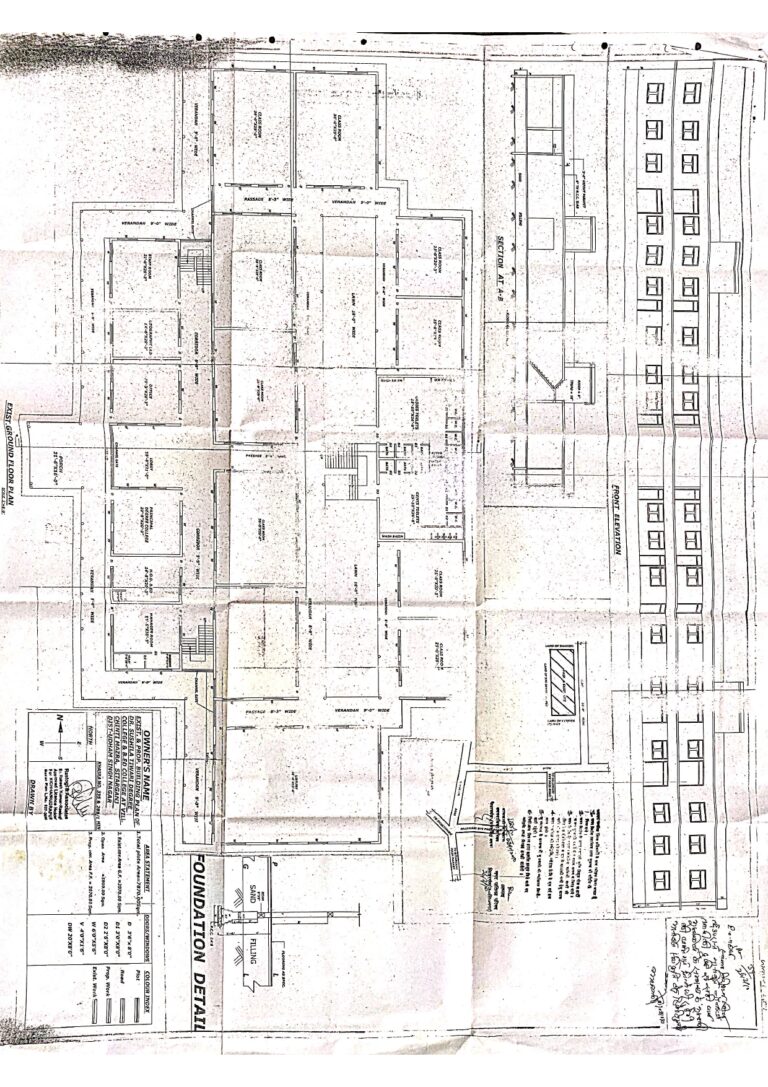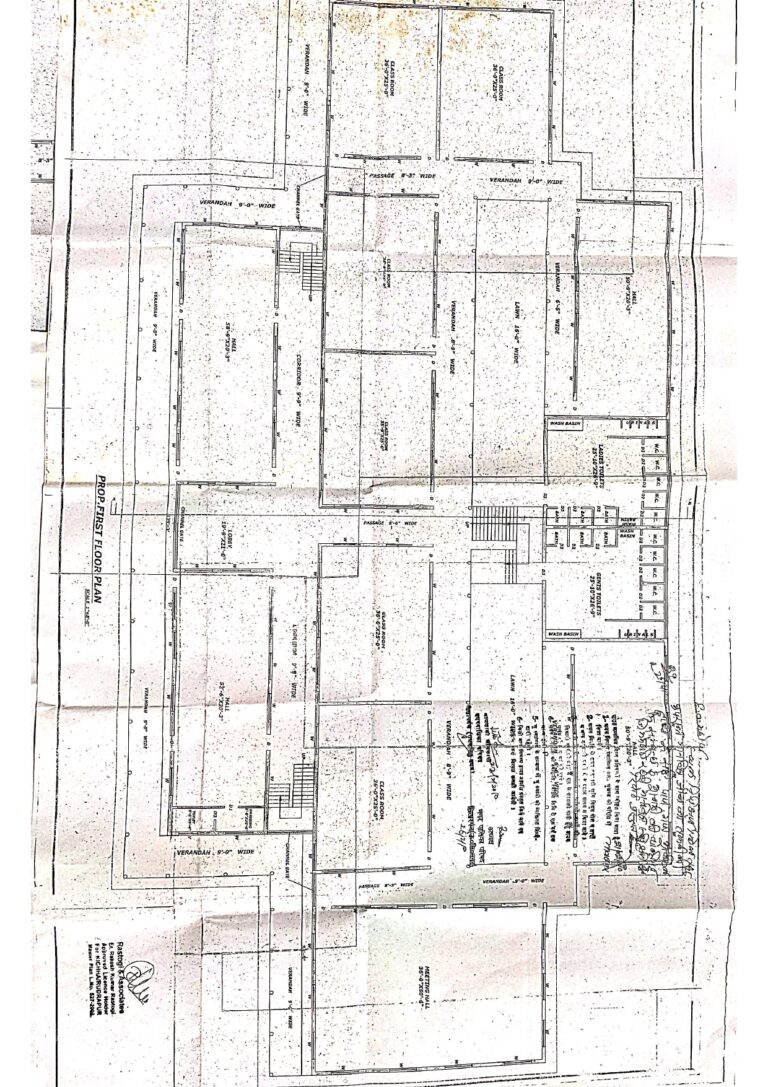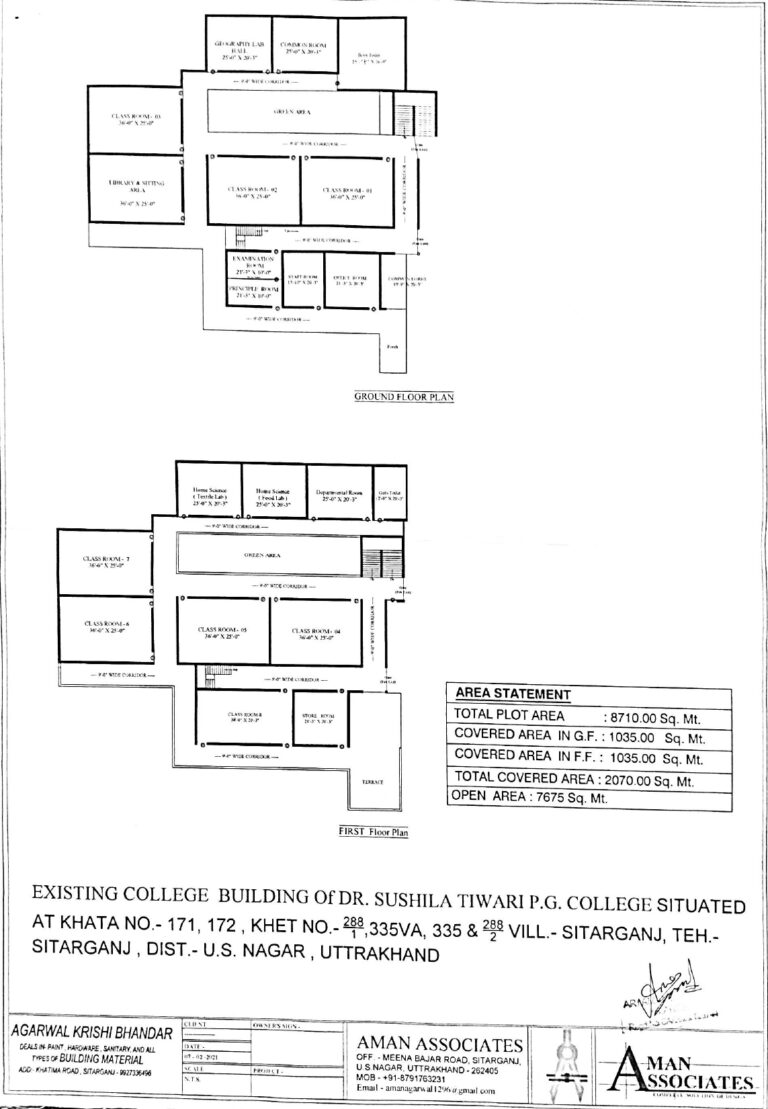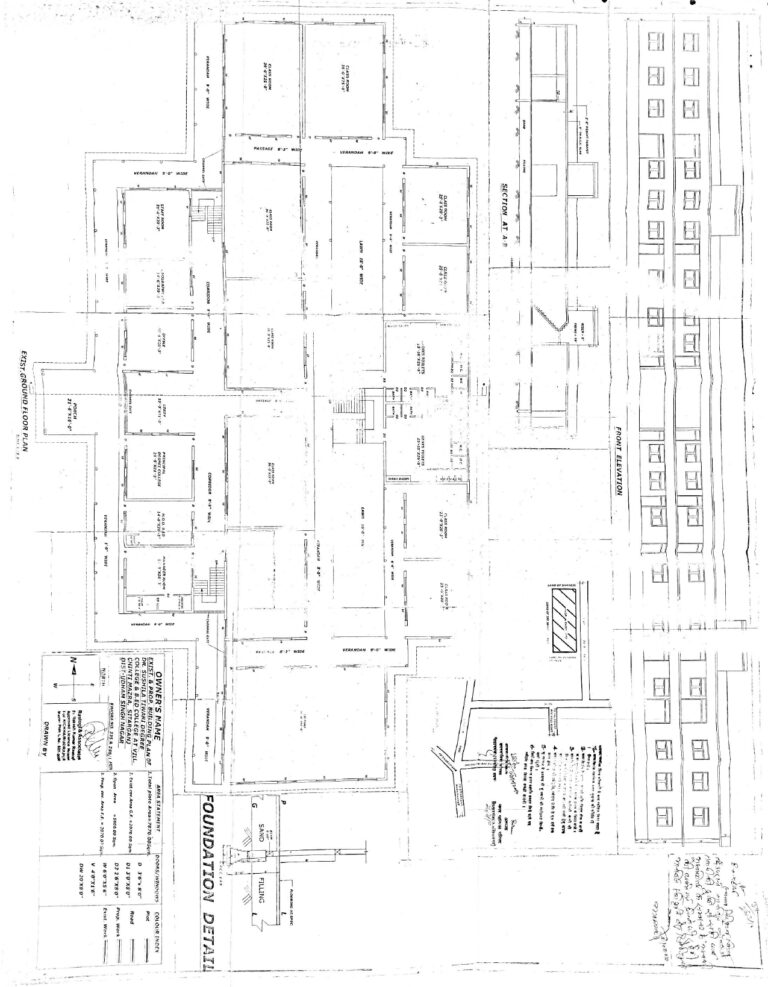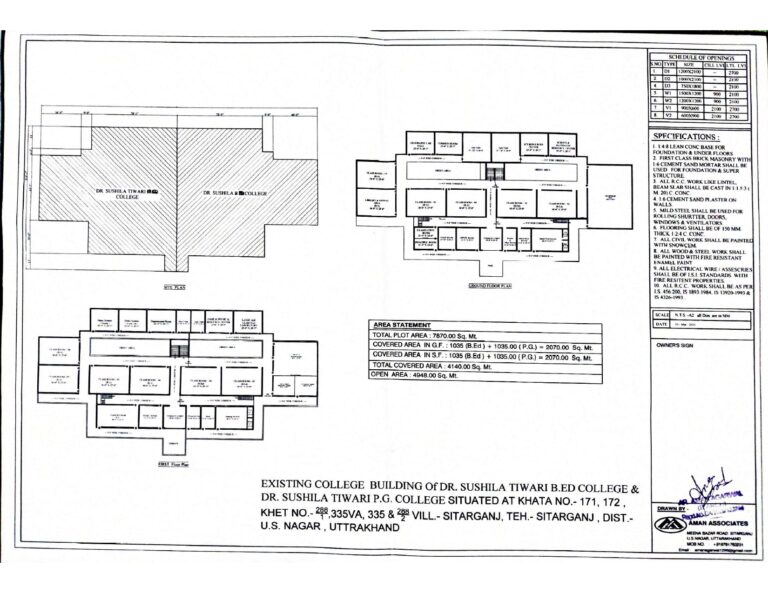Infrastructure Map
Built Up area
Dr. Sushila Tiwari P.G. & B.Ed. College, Sitarganj, is situated on a well-developed, legally owned campus designed to support academic growth and holistic development in a peaceful environment.
The college campus is enriched with lush greenery, landscaped gardens, and eco-friendly open spaces, providing a calm and healthy learning environment.Regular plantation drives and green maintenance initiatives are carried out to promote sustainability and environmental awareness among students.
The infrastructure and natural surroundings have been developed in accordance with NCTE norms to ensure a safe, spacious, and eco-conscious academic setting.
All land-related documents are available at the college administrative office for official inspection and verification.
Building Structor Details
S.No. | Particulars | Size(ft) | Total in Sq. M |
1 | Manager Room | 15.6×20.3 | 29.42 |
2 | B.Ed. Head/Principal Room | 14.8×20.3 | 27.91 |
3 | Office | 20.9×20.3 | 39.41 |
4 | Staff Room | 29.9×20.3 | 39.41 |
5 | Library | 36×50.6 | 169.23 |
6 | B.Ed. Class Room 1 | 36×25 | 83.61 |
7 | B.Ed. Class Room 2 | 36×25 | 83.61 |
8 | B.Ed. Class Room 3 | 36×25 | 83.61 |
9 | B.Ed. Class Room 4 | 36×25 | 83.61 |
10 | Seminar Room | 35.9×25 | 83.38 |
11 | Conference Room | 40×50.6 | 188.03 |
12 | Science & Math Resource Center Room | 25×20.3 | 47.14 |
13 | ICT Room | 25×20.3 | 47.14 |
14 | Art & Craft Room | 25×21 | 48.77 |
15 | Psychology Lab | 25×21 | 48.77 |
16 | Physical Health & Game | 25×20.3 | 47.14 |
17 | Store Room | 30 | |
18 | BoysToilet Room | 25×27 | 62.70 |
19 | Girls Toilet Room | 25×27 | 62.70 |
20 | Girls Common Room | 25×27 | 62.70 |
21 | Boys Common Room | 36×25 | 83.61 |
22 | Guest Room-1 | 30×20 | 55.74 |
23 | Guest Room-2 | 15.6×20.3 | 29.42 |
24 | Canteen | 40 | |
25 | Electric Supply Room | 20 | |
26 | Play Ground | 400 | |
27 | Verandah | 473 | |
28 | Additional Residential Proposal | 800 | |
Total Covered Area | 2070.06 |
Additional facilities during last three months.

